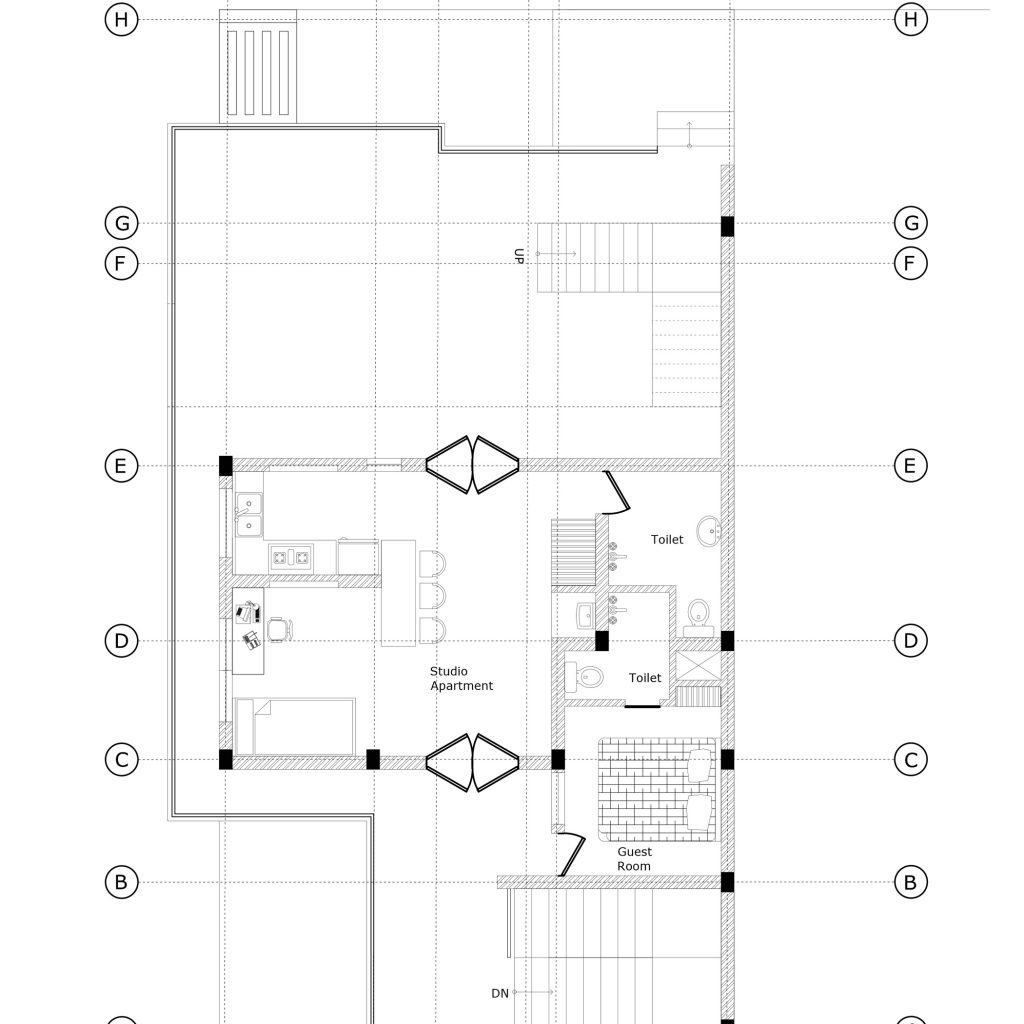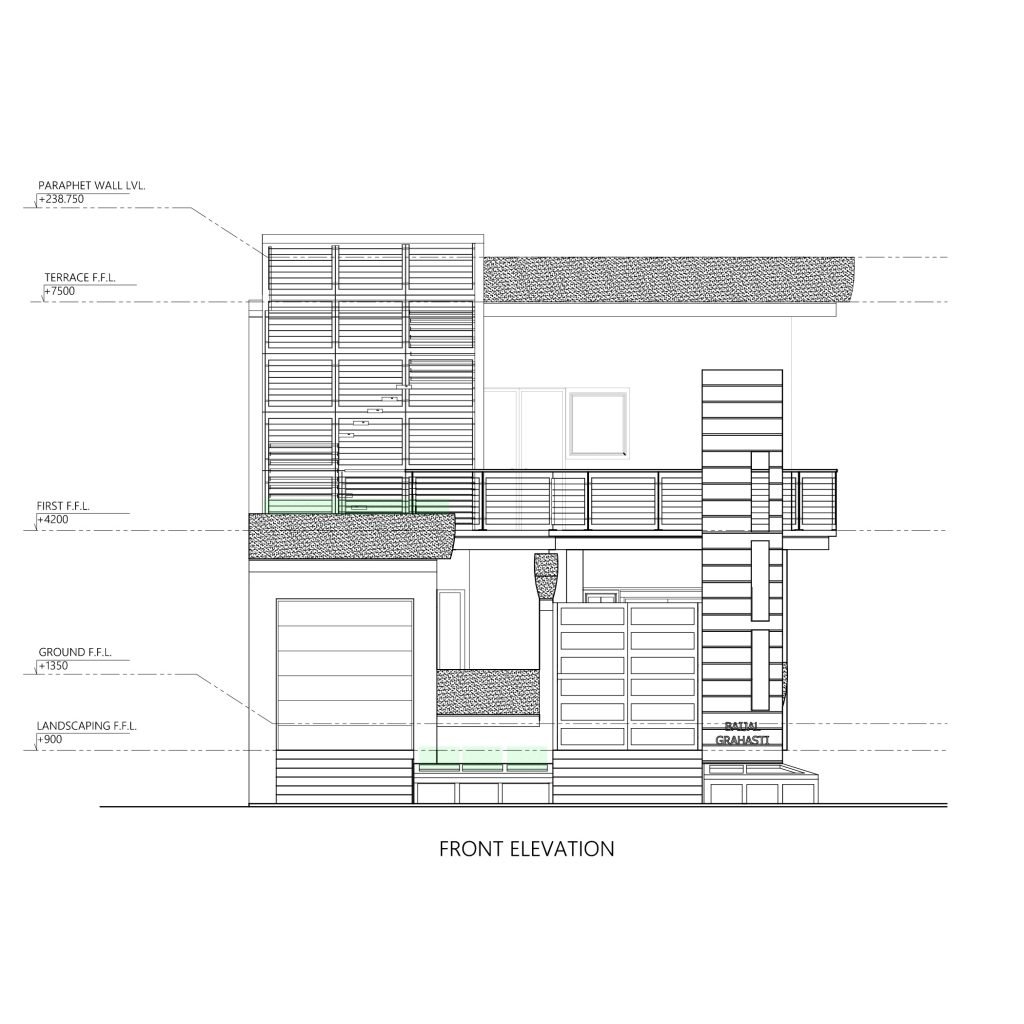The site is located at the L-shaped junction of the society where it has the green farmland in from of the north side of the plot. As per the client’s requirement, he wants to have 5 bedroom house with the 2 separate entrance, one for the ground and for the first floor. Basically 2 dwelling units one with 3bkh set and another one with the 2 bhk set. Beside that one multi-functional room which can be used as commercial activity or storage as per their requirement. Due to the advantage of the L-shaped Road plot, two entry has been given to the facing north and north west. This north entrance adds the visually sense of more open space inside the living area than the actual area of the room, due to large window.
Vastu Shastra is the primary concern of the clients requirement. So Vastu Shastra has been considered for planning of every zone of the house. With that additional greenery spaced are added to each floor. Their are 2 verandah provided on the ground floor as a relief space of the bedroom and living room of the house and terrace garden has been provide on the first floor which adds the integrates the natural beauty to the living space of the first floor.
The concept evolve has been with the evolved with the receding geometry achieved visually from the entrance of the house. Building facades has been arranged with the horizontal and vertical elements to achieved the receding geometry of the house.
The house has been built with the flexibility to incremental possibility of the space partially or completely.
PROJECT BRIEF
STATUS : COMPLETED
AREA: 3600 SQ.FT
LOCATION: RIDHI SIDHI ENCLAVE, KOTA
Floor Plans




