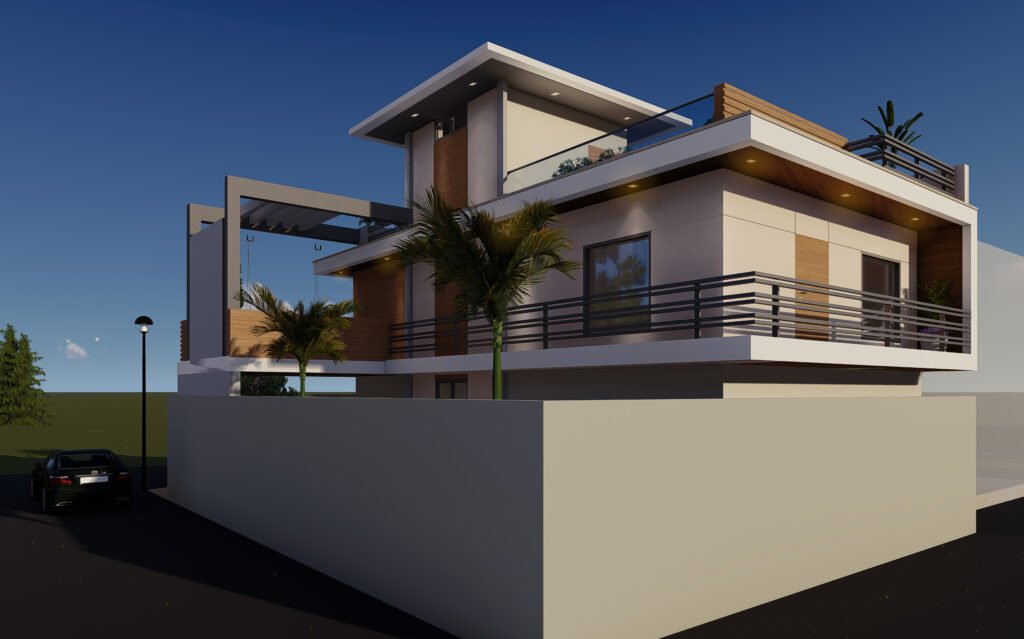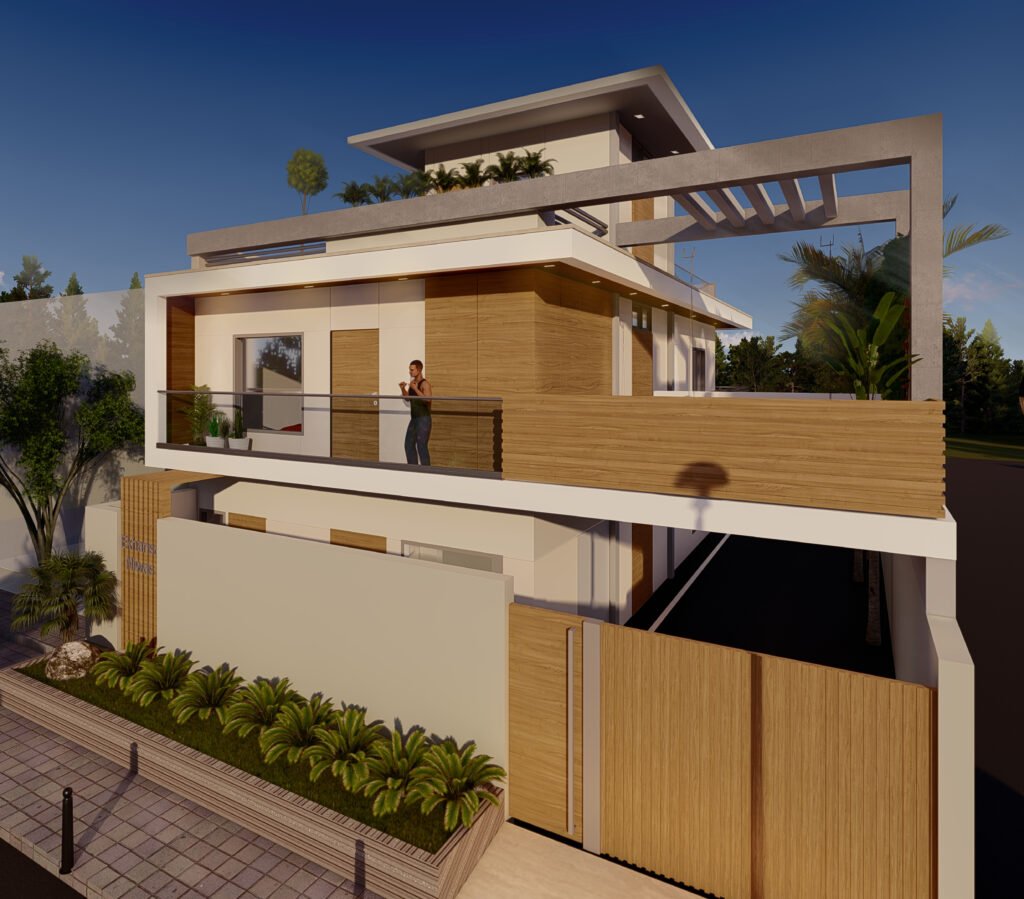DESIGN CONCEPT
Modern style building Architecture inspired by the semi-enclosed cuboid formed by the combination of enclosed internal living spaces and semi-open terrace garden. RCC column and beam structure is made in different levels to create aesthetically appealing visuals of the building façade.
PROJECT BRIEF:
BUILT UP AREA: 2500 sq. ft.
PROJECT TYPE: Residence
SCOPE OF WORK: Architecture
LOCATION: Gwalior, Madhya Pradesh
Civil construction work is in progress for our upcoming residential project in Gwalior. This modern residential house, surrounded by three plots, is being appropriately designed with the hierarchy of semi-open, open and closed spaces which satisfy the functional requirements of a client. Building volume has been proportionately placed to create the aesthetically pleasing visuals from different sides of the building and also to get the optimum usage of the winter sun and winds to all the internal space. The warmth nature of the house is perceived with the muted color tune of paint and wood used on the facades of the building.



