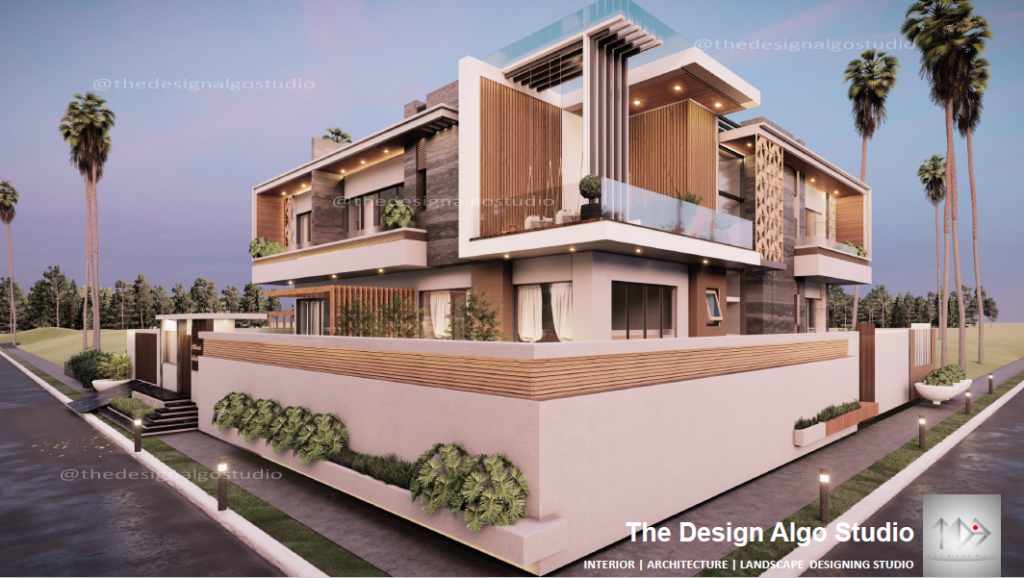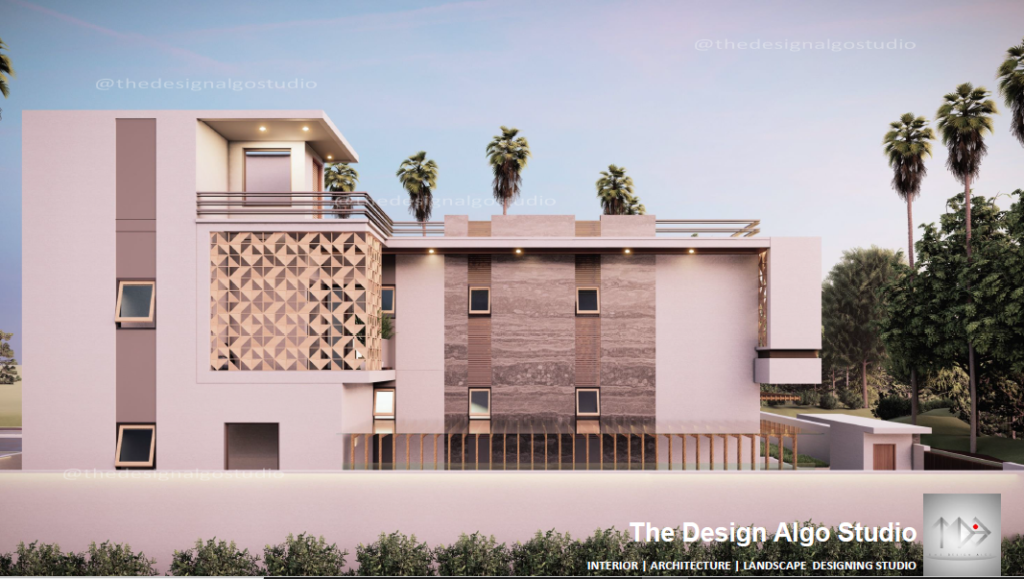PROJECT BRIEF:
BUILT UP AREA: 9000 sq. ft.
PROJECT TYPE: Residential
SCOPE OF WORK: Architecture
LOCATION: Moradabad, U.P.
DESIGN BRIEF:
Upcoming residential project in which the asymmetrical design emphasizes on the clean line and geometrical shapes. The vital design incorporated functionality as per the clients’ requirements along with open, semi open and closed double height architectural spaces. The design creates a seamless modern look and feel at the junction of two different elevations. The building design is well articulated by maintaining it’s visual volume to nature. Architecture of the building is especially designed to enhance the natural cooling of the house through central double heighted living space with the skylight glass.




